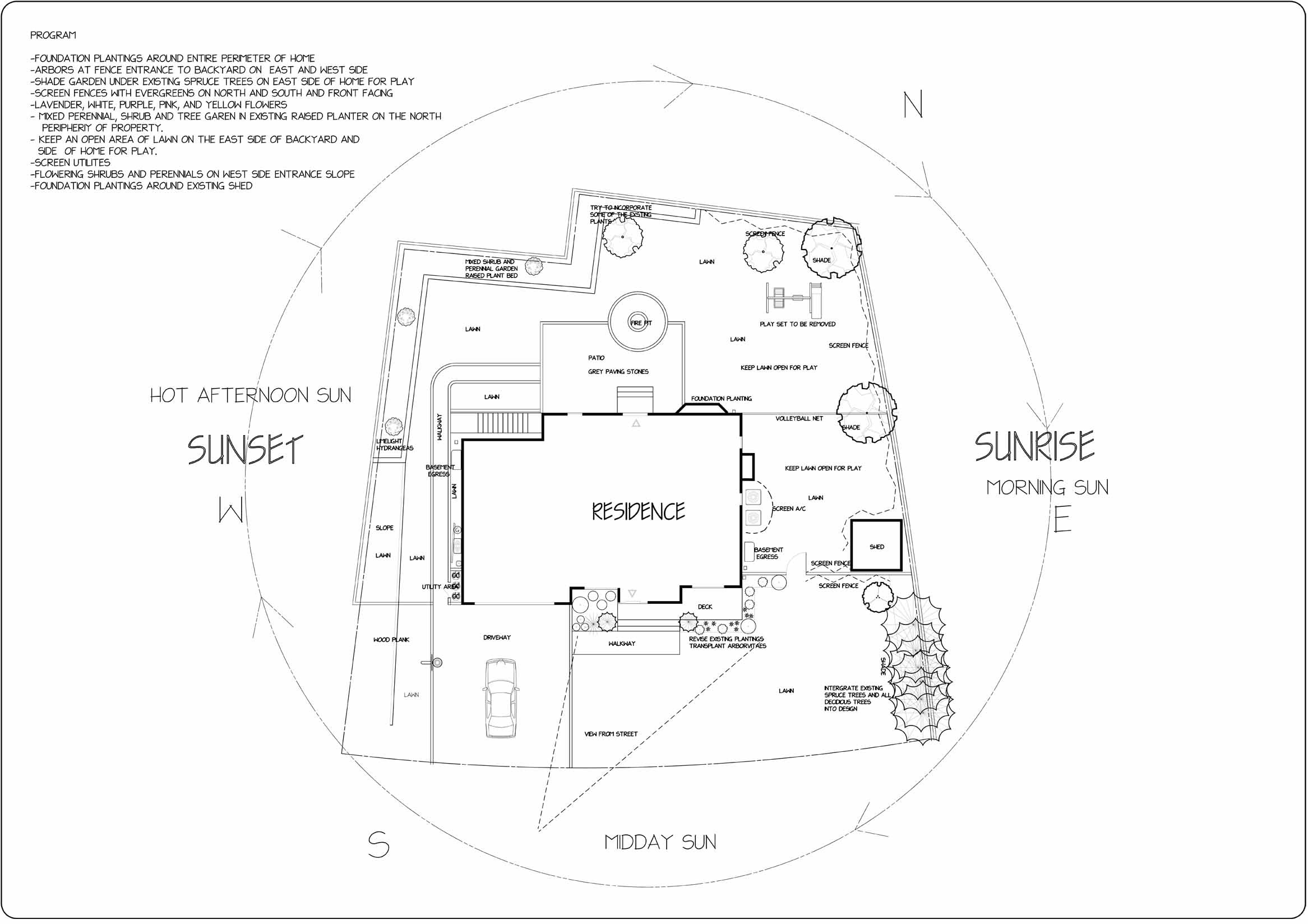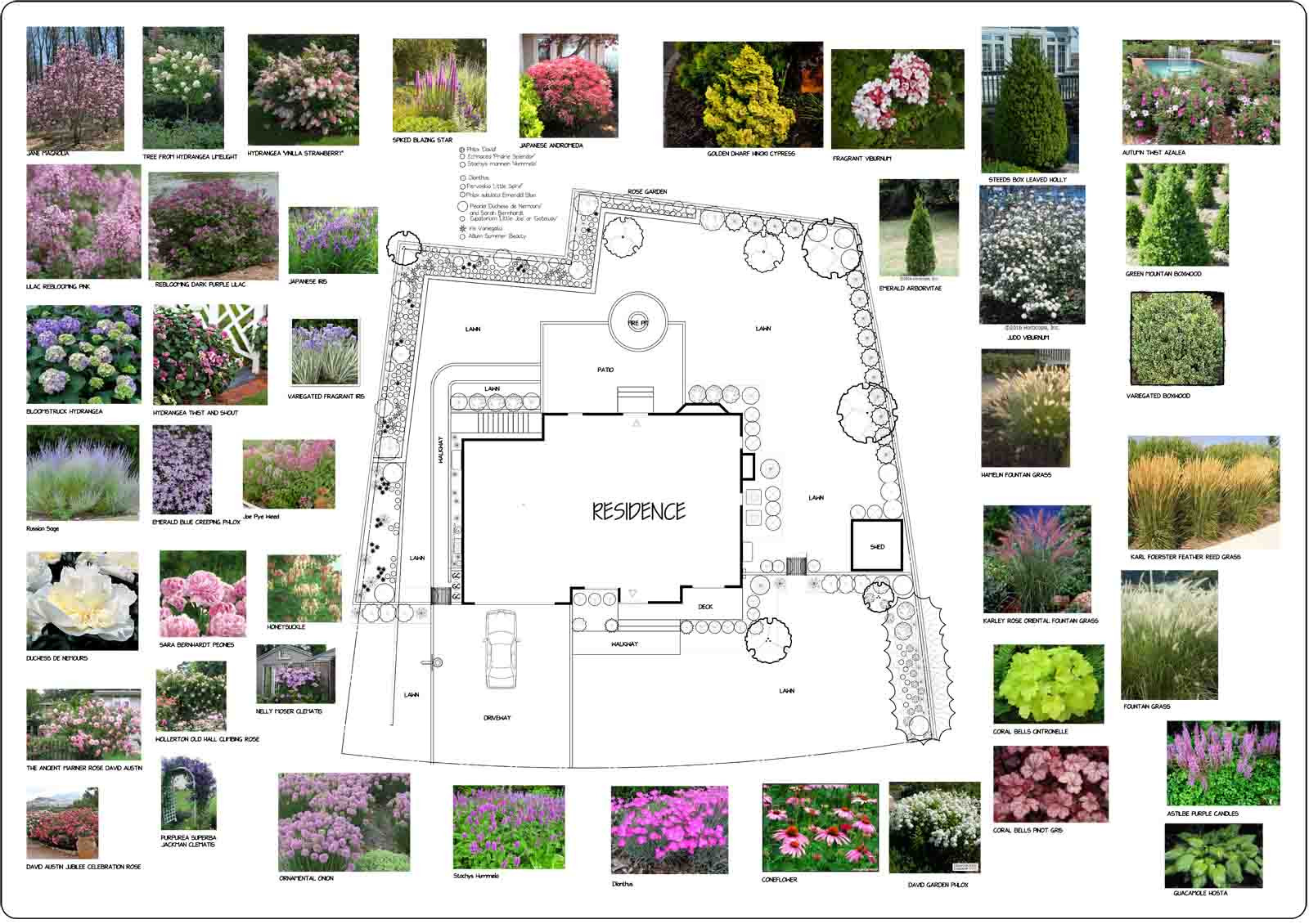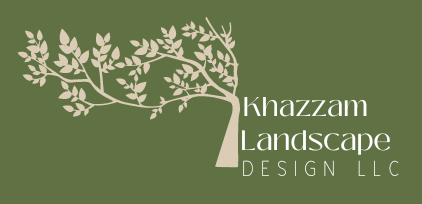Contact Us
Our Process

1. Scope Goals & Objectives:
In the initial phase, I work closely with my clients to understand their vision and requirements. This involves discussions on the purpose of the project, your preferences, budget considerations, and any specific goals or objectives you may have for your outdoor space. This step sets the foundation for the entire design process, ensuring that the final result aligns with your expectations.

2. Site Analysis:
Conducting a thorough site analysis is crucial for understanding the existing conditions of your landscape. I assess factors such as soil quality, topography, existing vegetation, sunlight exposure, and drainage patterns. This comprehensive analysis provides valuable insights that influence my design decisions, allowing me to leverage the site's strengths and address any challenges effectively.
- Locate property boundaries and due north
- Locate the position of the utilities
- Existing plant location and removal if needed
- Functional area of yard with specific uses
- Environmental factors
- Views and need for screening
3. Site & User Program:
This step involves developing a detailed program that outlines the functional requirements of your landscape and your specific needs. I collaborate closely with you to identify specific areas for outdoor activities, desired features, and any special considerations. By understanding your preferences and lifestyle, I tailor the plan to create a space that not only meets functional needs but also enhances your overall outdoor experience.
Public Space- front area of house visible to the public
- Simple and uncluttered
- Direct visitors to the front door
Private Space- Family area of the of house, usually the backyard.
- Screen plantings for privacy
- Entertainment
- Relaxation
- Recreation
- Patio, terrace, pool, lawn, cabana, bbq etc.
- Garden rooms connected by lawn
Service Area- Utilities, such as A/C, garbage cans etc.
- Screening

4. Conceptual Diagram:
The conceptual diagram is a visual representation of the initial design ideas and creative concepts. I translate the gathered information and insights into a conceptual framework, illustrating key design elements, spatial arrangements, and overall themes. This stage encourages your feedback and ensures that the proposed concepts align with your aesthetic preferences and functional requirements.
- Focal point specimen plantings
- Accent plantings
- Corner plantings - tie down the house
- Entrance plantings - focus the front door
- Screens and accenting views from the house

5. Master Plan & Supporting Documents:
With the conceptual framework approved, I proceed to develop a comprehensive master plan. This plan includes detailed layouts, plant selections, hardscape elements, and other design features. Supporting documents, such as construction drawings and material specifications, are also prepared. This phase serves as the blueprint for the entire project, guiding the implementation process and ensuring a cohesive and well-executed design.
6. Bidding, Construction, & Post-Construction Evaluation:
In the final phase the master plan is bid out for construction. The landscape design comes alive, finished to your satisfaction.
